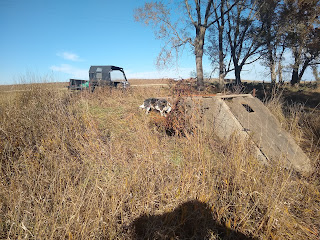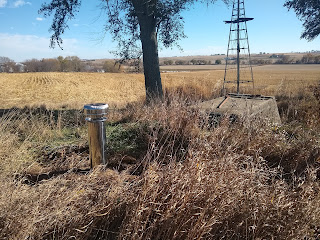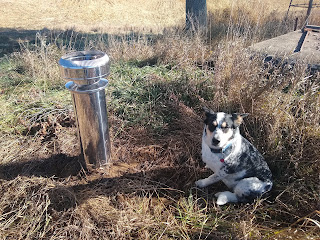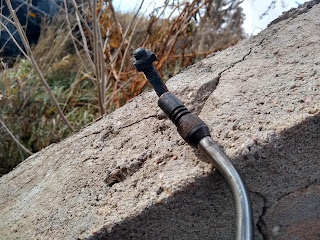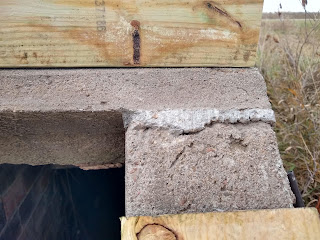The Green Door
The Farm Report11-15-2022
 |
From that to this. I'm risking breaking my arm patting myself on the back, but I think the new door came out pretty good. We'll need to pour a new concrete stoop next spring. |
 |
After some judicious digging and fitting, we put in the stainless tube. It is about twice as long as what you can see. We poured ordinary dry builder's sand around it to seat it in place. |
 |
I used a Vice Grip pliers to hold the bolt shaft while I turned the old nut off. |
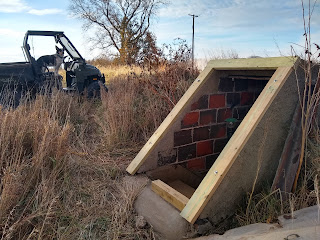 |
Here is the first set of plates down and tight. |
 |
Same shot, with the new top plate flipped over and in place hiding the anchor bolts - and protecting them from weather. Always test fit your work before you apply glue! |
 |
Skin on, and Annie was ready for the end of the day. |
 |
The season has closed in for sure now. These are my Gypsy broccoli plants. |
 |
"This isn't going good, Tim!" |
 |
"He's sticking his paw out at me!" |

